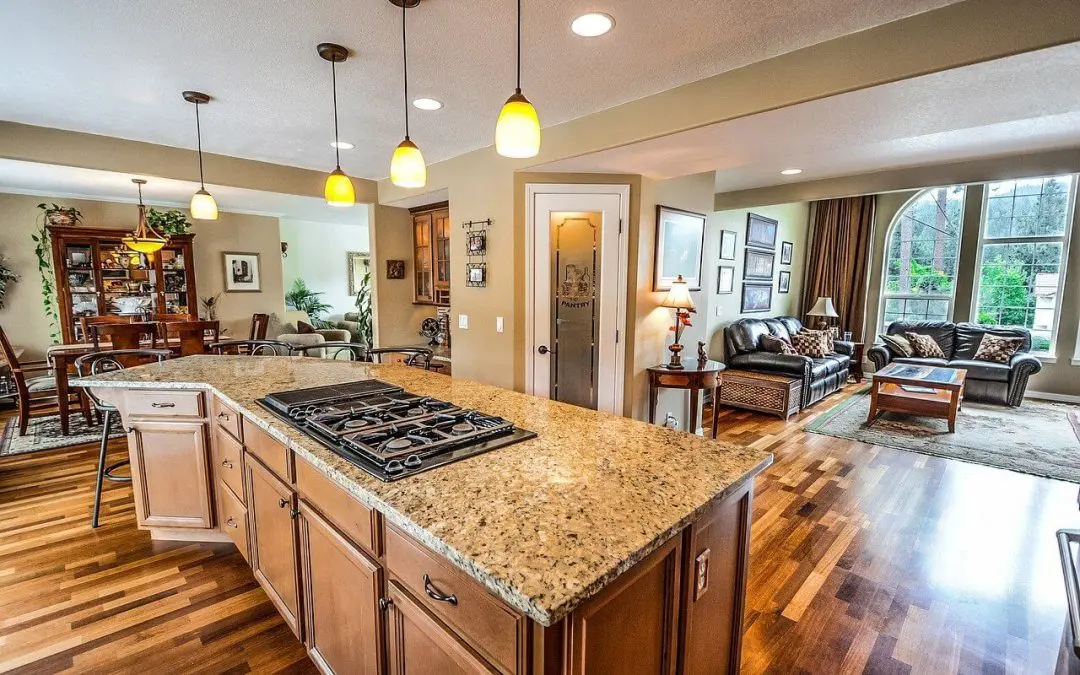When you’re building a new house, you’ll have plenty of features and amenities to consider. One popular request is an open floor plan. This trend creates the feeling of a large, wide-open space. Let’s explore some of the pros and cons of this design concept.
Downsides of an Open Floor Plan
Lack of Privacy
Especially in a time when many people are working from home, privacy has become important for productivity. An open floor plan lacks walls and barriers that provide space to focus without distraction.
Difficult to Hide Clutter
When your kitchen, living room, and dining area are essentially the same space, there’s no easy way to ignore the mess in the kitchen or the pile of toys on the living room floor. You’ll be forced to clean frequently to keep your home looking its best.
No Sound Buffering
One of the often-overlooked benefits of walls is the sound buffering they provide. Divisions absorb some of the noise in a room and reduce the amount of sound that is transmitted into nearby spaces. With an open floor plan, noises can easily be heard in any room of the home.
An Open Floor Plan has Advantages
Easier to Monitor
The lack of walls in an open floor plan design allows parents to easily monitor their children who are playing in the next room. It’s easy to keep an eye on young children while you prepare dinner when there are no walls to obstruct your view.
An Open Floor Plan Offers Better Spaces to Entertain
One of the most popular reasons to choose this type of floor plan for your home is the feeling of more space to entertain family and friends. Without walls, it’s easier to navigate the space when hosting an event. The open space encourages mingling and conversation.
Options With Furniture Arrangements
When your rooms are limited by solid walls, the placement of your furnishings is also limited. An open, spacious room provides almost endless options in arranging furniture. It’s also easier to rearrange the furniture frequently to keep your living spaces new and interesting.
More Natural Light
Another benefit of open spaces is that the lack of barriers allows more light in the space. Better illumination creates the illusion of an even larger living area. There are fewer dark corners and it’s easier to properly light the space with lamps and light fixtures.
Esham Inspections offers home inspections to customers in Maryland and Delaware. Contact us to request our services.

